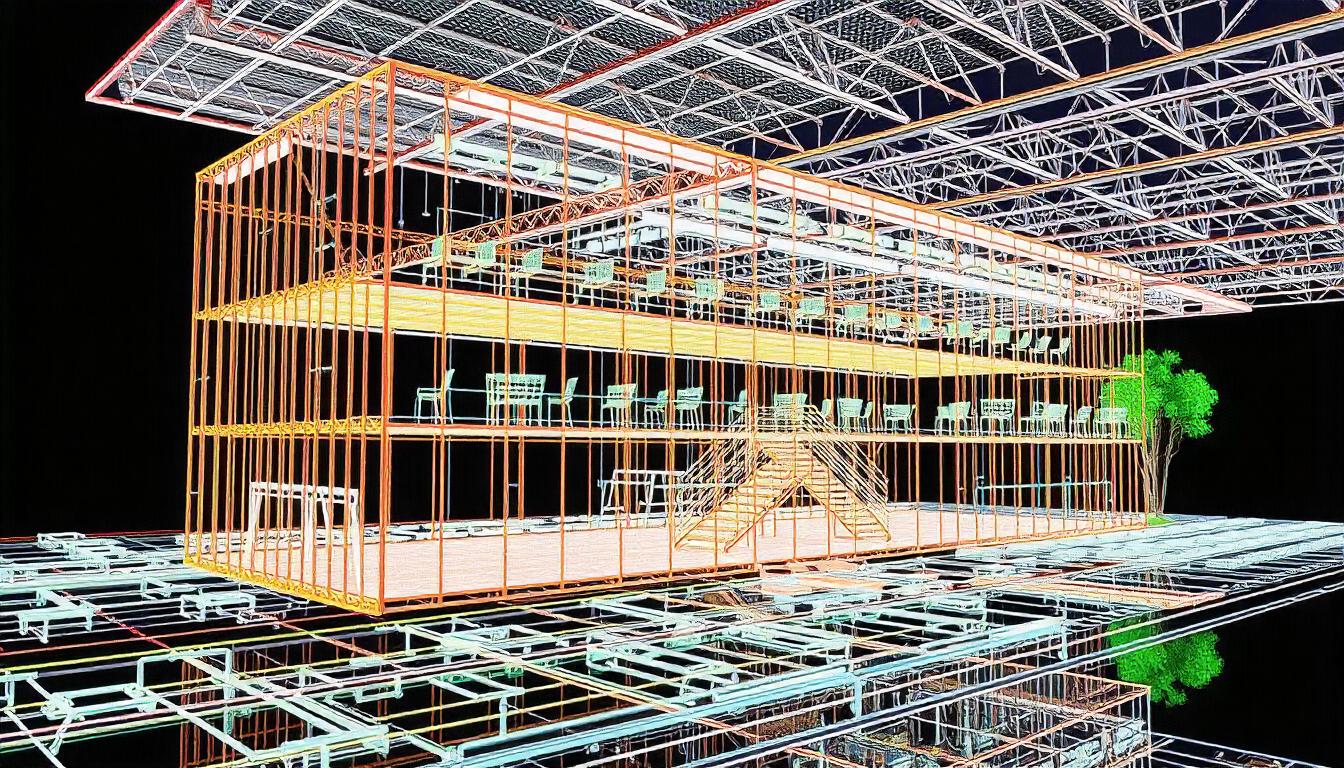Transforming Architecture in 2025: The Power of BIM Modeling Services
In 2025, architectural design is no longer limited to blueprints and 2D sketches. The game-changer? Building Information Modeling (BIM)—a smart, collaborative, and data-rich approach that’s reshaping how architects envision, design, and deliver buildings in a fast-paced digital era.
Whether you're an architect aiming to streamline workflows or a firm looking to reduce project risk and boost innovation, BIM modeling services are now a strategic essential—not a luxury.

What Is BIM Modeling in Architecture?
BIM (Building Information Modeling) is a process powered by intelligent 3D models that integrate geometry, spatial relationships, geographic data, quantities, material specs, and more. In simple terms: it’s like giving your architectural design a brain.
Unlike traditional CAD drawings, BIM empowers teams with a centralized, real-time, data-rich model that supports the entire building lifecycle—from concept to demolition.
Why BIM Is the Architectural Standard in 2025
Over the past five years, BIM has transitioned from an emerging trend to an industry benchmark. Here’s why architecture studios, both large and small, are making the shift in 2025:
1. Data-Driven Design Decisions
BIM tools now come with advanced analytics that let architects evaluate design choices based on performance, cost, and sustainability—before construction even begins.
2. Global Compliance & BIM Mandates
Many countries now require BIM Level 2 or ISO 19650 compliance for public infrastructure and large-scale developments. Staying competitive means staying compliant.
3. Enhanced Client Collaboration
BIM enables better client buy-in through 3D walkthroughs, immersive VR experiences, and interactive model reviews. Clear visuals = fewer revisions.
4. AI Integration in Design Optimization
AI-enhanced BIM software can auto-generate layout options, simulate environmental impact, and optimize space planning based on site data and usage behavior.
Key BIM Modeling Services Architects Use in 2025
-
3D Architectural Modeling (LOD 100–500)
-
Revit BIM Drafting & Documentation
-
MEP & Structural Coordination
-
Clash Detection with Navisworks
-
4D (Time) & 5D (Cost) BIM Integration
-
Sustainability & Energy Analysis (BIM + LEED)
How BIM Supercharges the Design Process
📐 Concept Design Phase
Tools like Revit and Rhino (with Grasshopper) allow parametric, algorithm-driven conceptual models that update automatically when constraints change.
🏢 Design Development
Architects collaborate with engineers and consultants in a shared BIM environment, making coordination smoother and catching design conflicts early.
📄 Documentation Phase
Drawings, schedules, and quantity takeoffs are generated automatically—saving weeks of manual drafting and reducing errors by up to 90%.
🛠️ Construction & Beyond
With 4D BIM scheduling and 5D cost integration, architects can plan phasing, monitor progress, and adapt designs during construction.
Real-World Benefits in 2025 Architecture Projects
-
Up to 35% Reduction in Project Rework
-
20–30% Faster Design Approval Cycles
-
Improved Sustainability Ratings (LEED, WELL)
-
Greater Design Clarity for Clients & Stakeholders
-
Enhanced Facilities Management via Digital Twins
Why Outsourcing BIM Modeling Is Smart in 2025
Not every firm can afford a dedicated BIM department. That’s where outsourcing comes in—giving you expert support without the overhead.
Key Benefits:
✅ Scalability during peak workloads
✅ Cost savings on licenses, training, and staffing
✅ Access to multidisciplinary experts in architecture, MEP, and structural modeling
✅ 24/7 global delivery with quick turnaround
✅ Consistent quality control & BIM standardization
Future BIM Trends to Watch in Architecture (2025–2030)
1. Generative BIM Design
Tools like Autodesk Forma and TestFit use AI to auto-generate site-optimized designs based on zoning codes, daylight, and circulation.
2. BIM + Digital Twin Convergence
Post-construction, BIM models are turning into living digital twins, used for predictive maintenance and operational efficiency.
3. AR/VR BIM Walkthroughs
Clients can now tour projects with Oculus or HoloLens, interacting with real-time model data.
4. Carbon Tracking in BIM
Tools like One Click LCA and Tally are being integrated directly into BIM to measure embodied carbon and lifecycle emissions.
5. Cloud-Based BIM Collaboration (Autodesk Construction Cloud)
Cloud-native platforms streamline collaboration, ensure version control, and centralize model access across global teams.
Choosing the Right BIM Service Partner in 2025
Here’s a 5-point checklist to pick a reliable BIM outsourcing provider:
-
Portfolio with Diverse Architectural Projects
-
Deep Software Proficiency (Revit, Navisworks, Dynamo, etc.)
-
ISO 19650 Compliance & QA Protocols
-
Transparent Communication & Onboarding Process
-
Agile Project Delivery with Scalable Teams
Final Thoughts: BIM Is Reshaping the Future of Architecture
The architectural industry in 2025 is driven by data, design intelligence, and sustainability. BIM empowers architects to design not just beautiful buildings—but smarter, faster, more cost-effective ones that evolve with time.
Whether you’re working on a small residential build or a 60-story commercial tower, BIM services offer the precision, flexibility, and insight needed to deliver with confidence.
Looking to scale your architectural design capabilities with expert BIM support?
👉 Partner with BIMBoss and unlock the next level of architectural innovation.
===========

Comments
Post a Comment